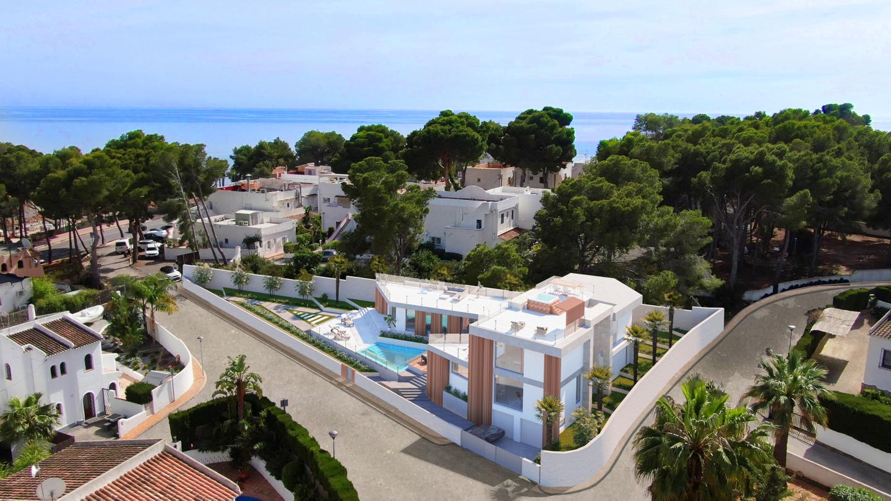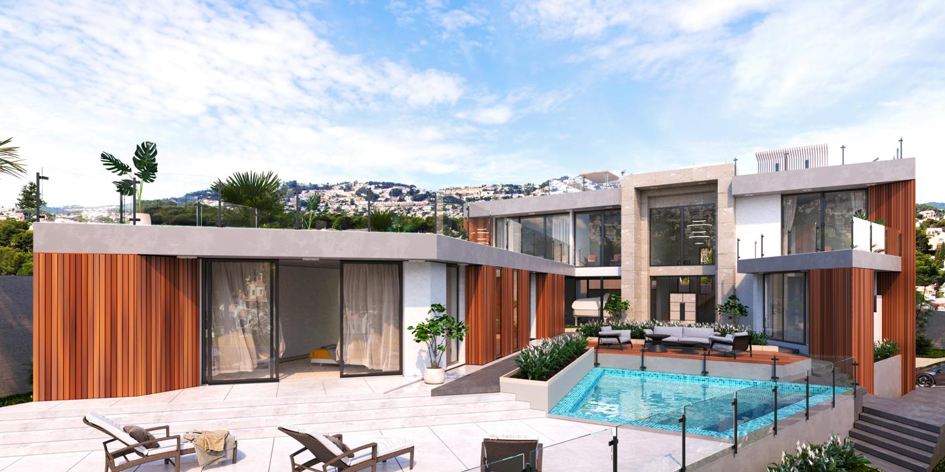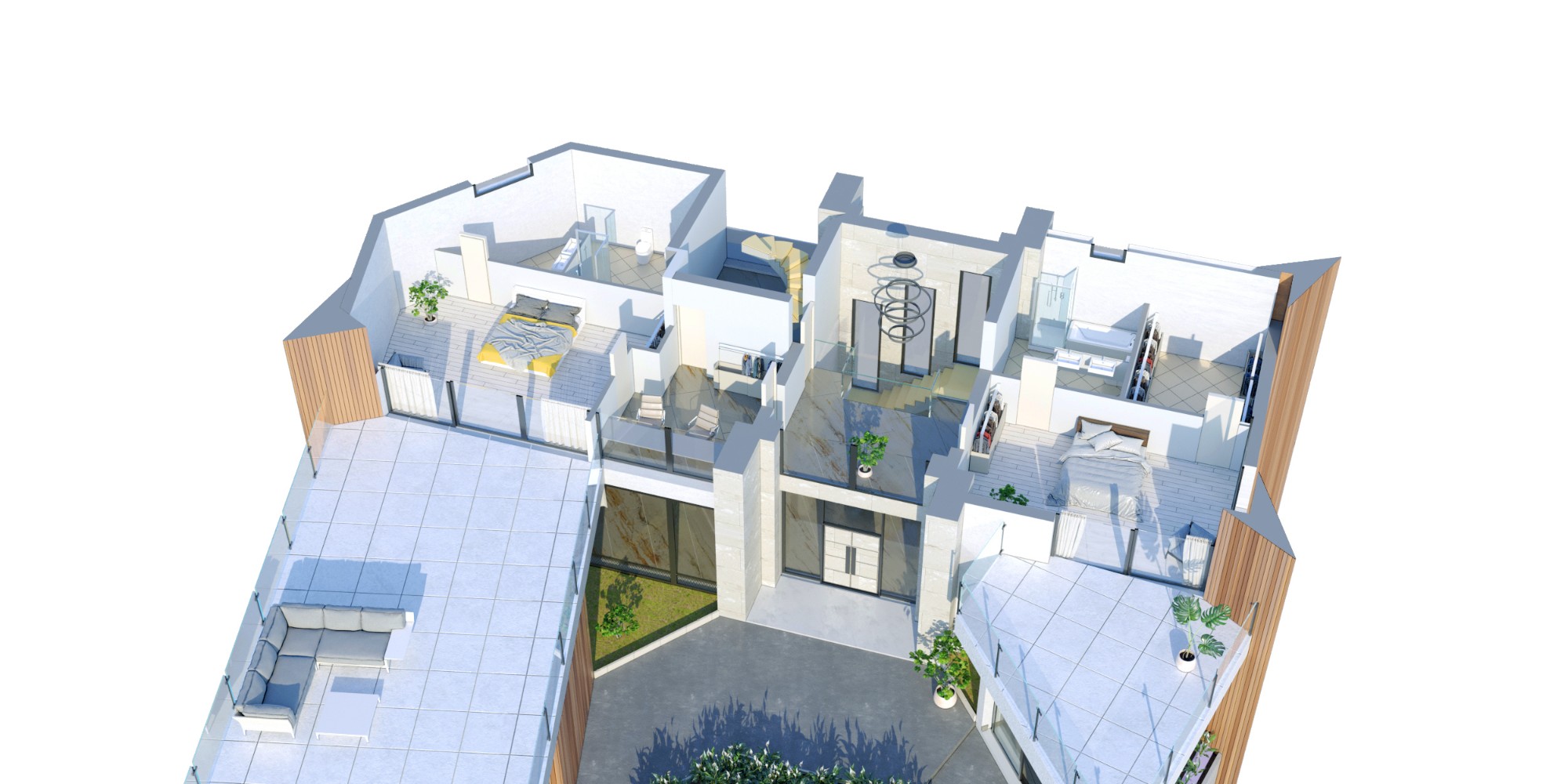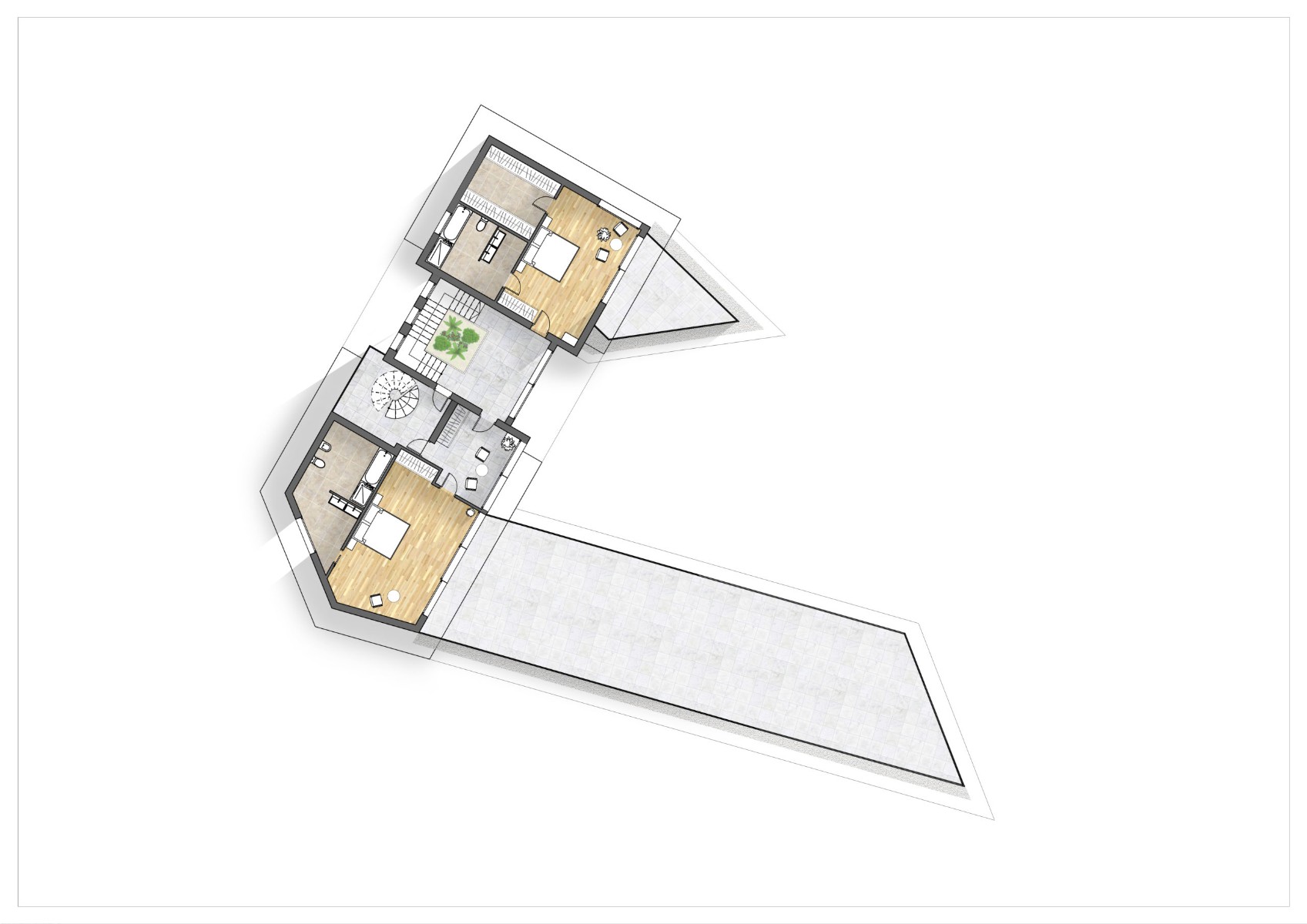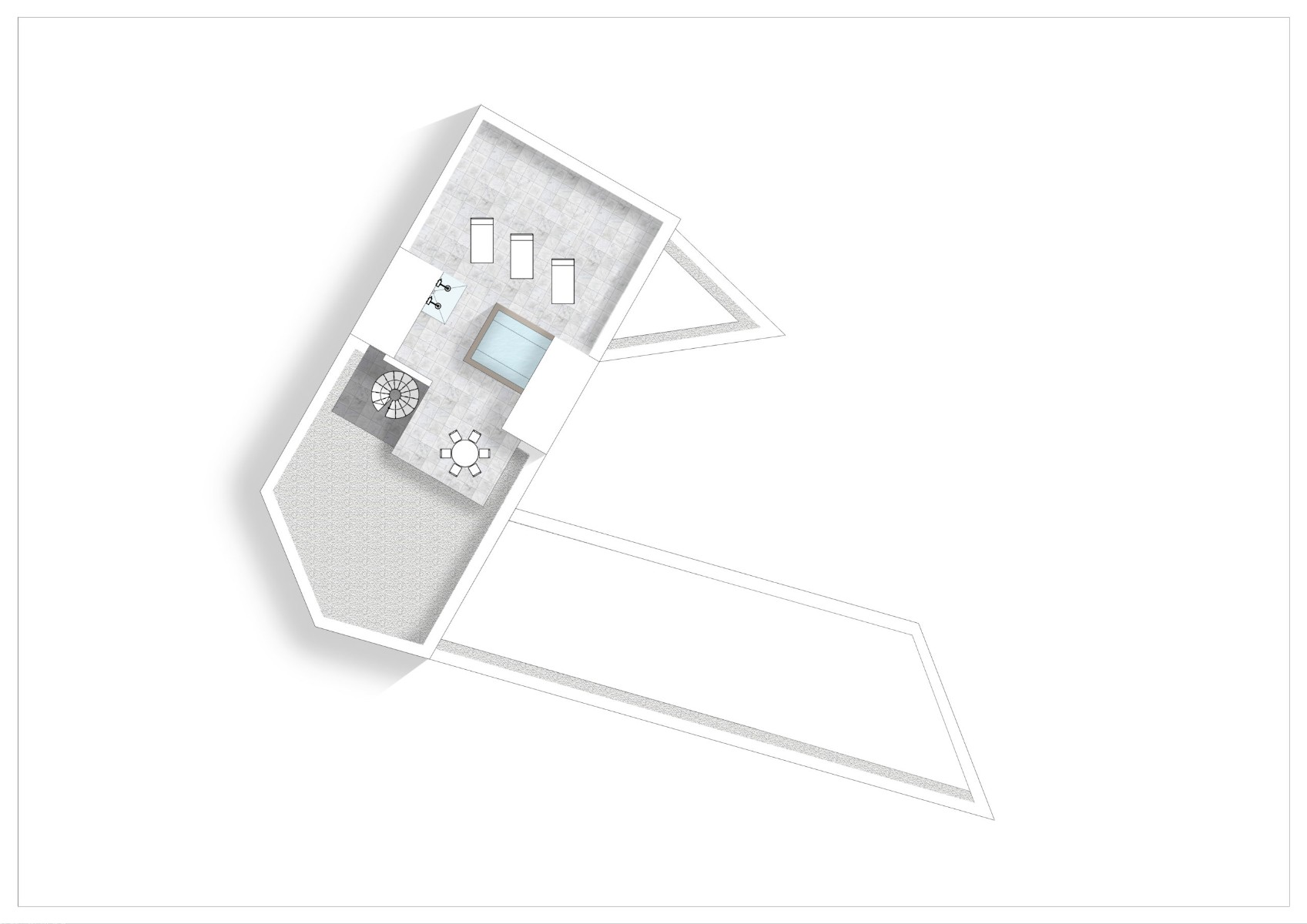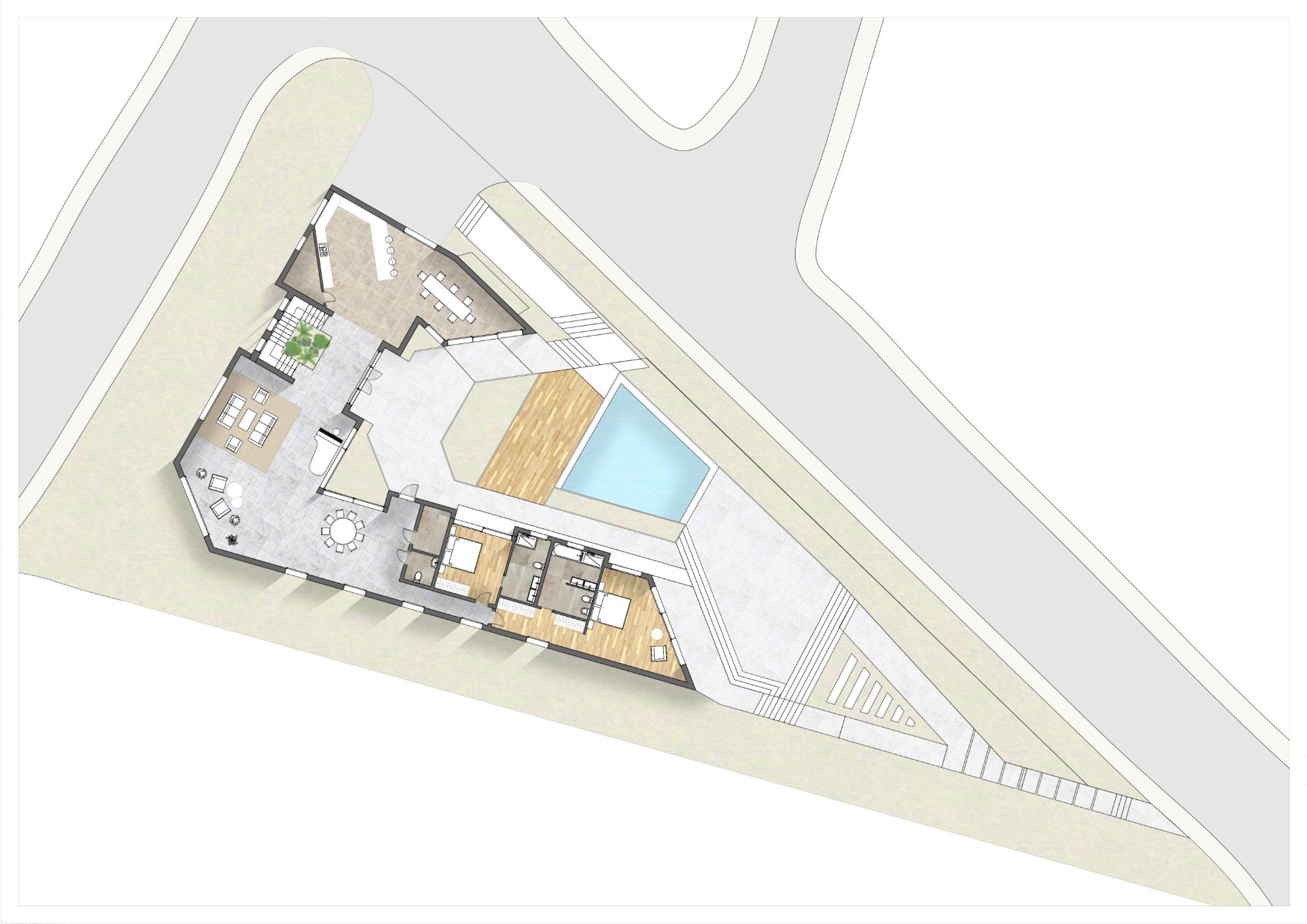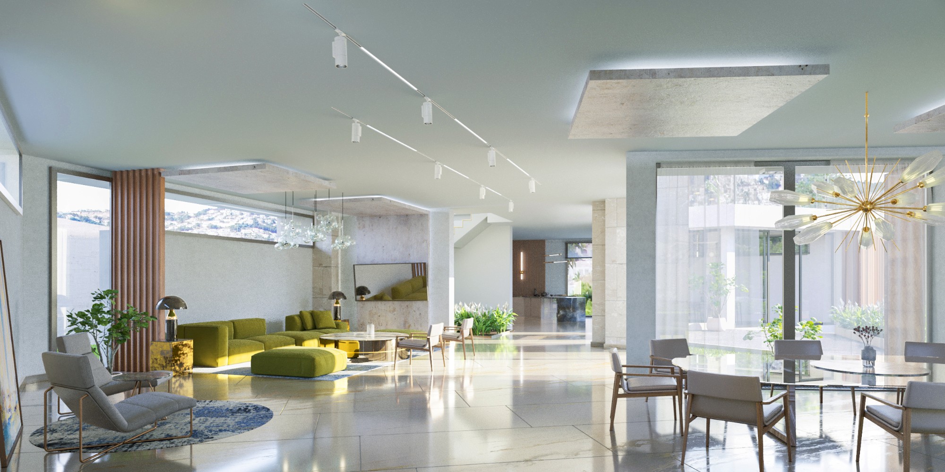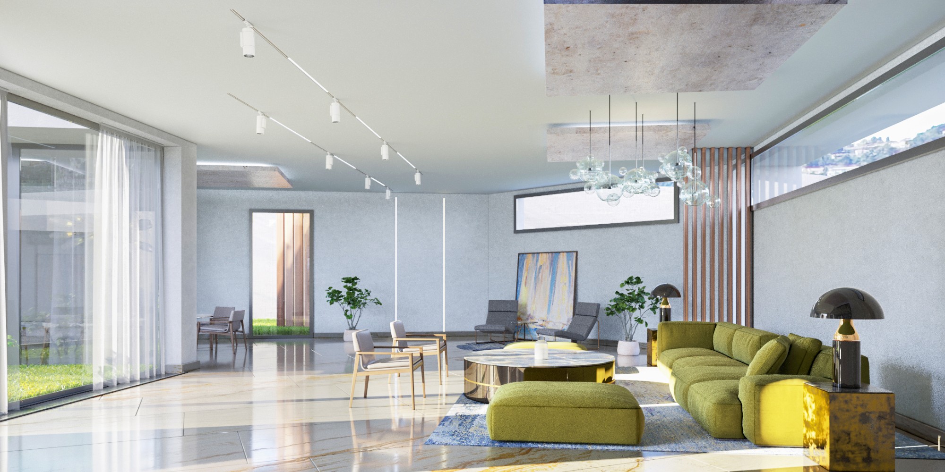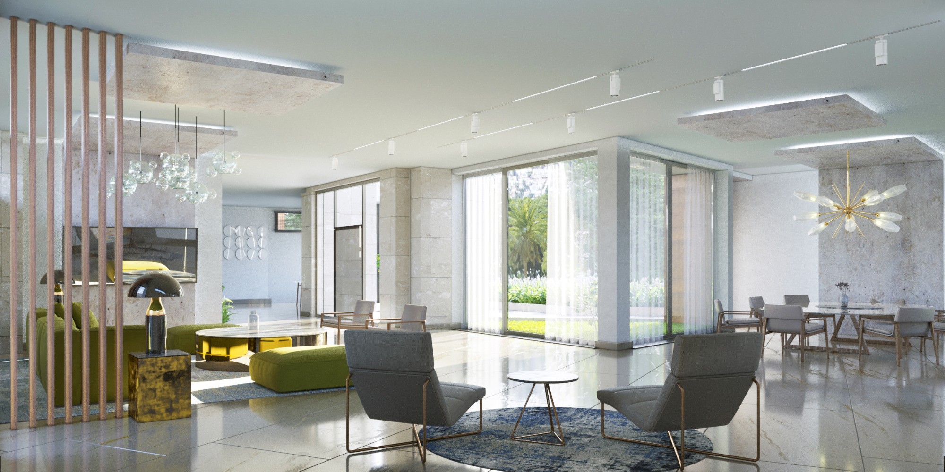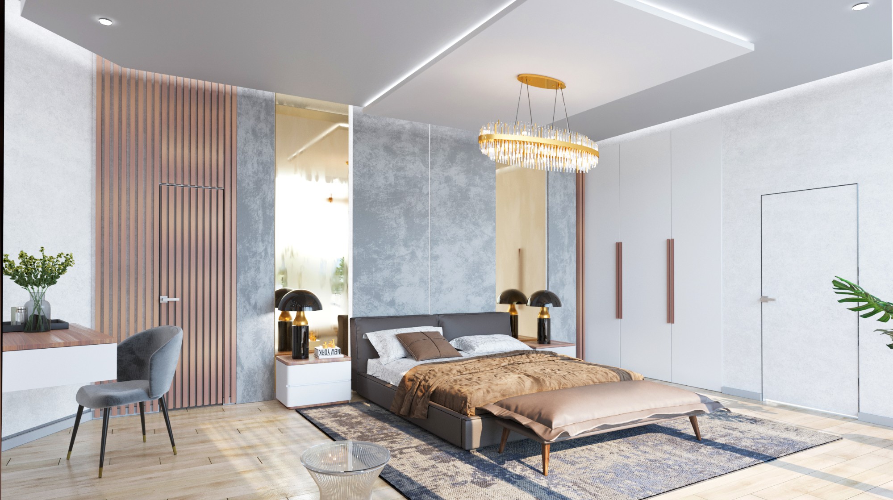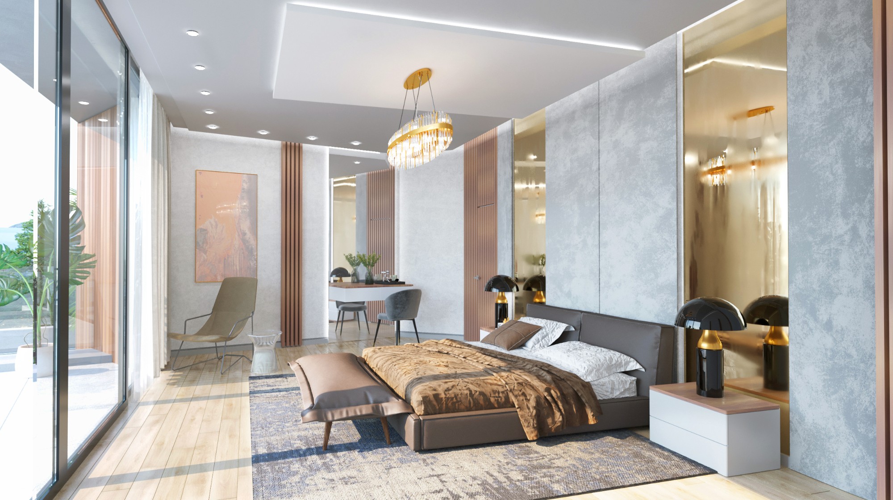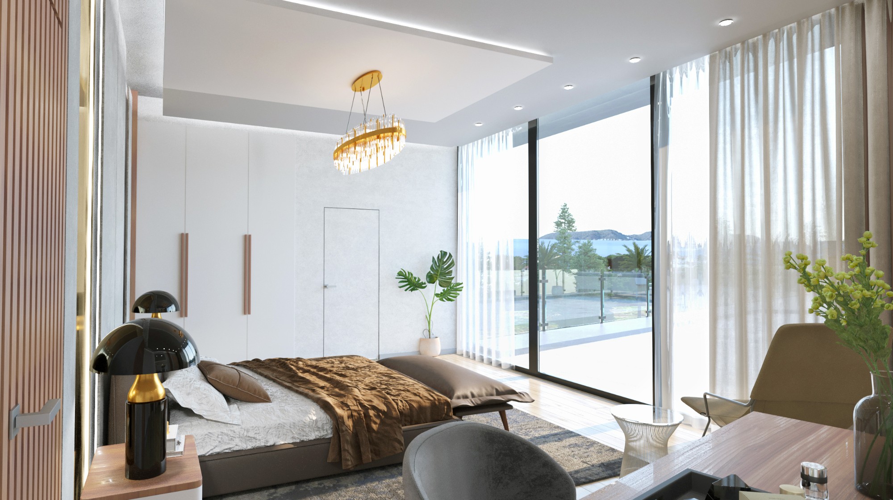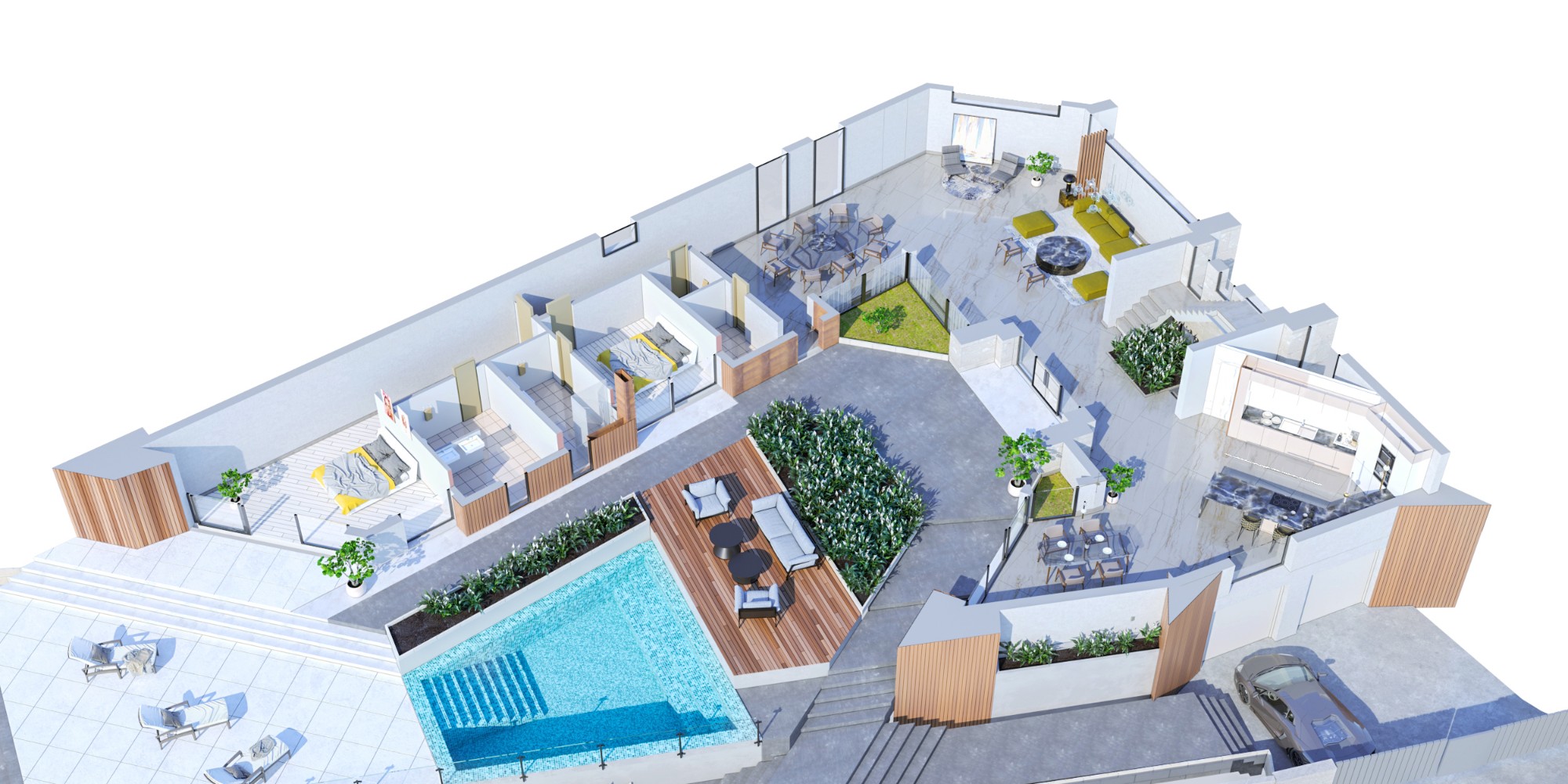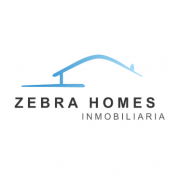Property Reference C15ZH-56745 from Zebra Homes
For sale €1,450,000 - Villa
This project is aimed to ensure the maximum comfort and coziness possible in accordance with the wishes of its future owners who value personal comfort above the material assets.
The villa is located in a prestigious area of Moraira, surrounded by greenery and just 100 meters away from the sea. This is the place where you can enjoy the sea breeze, the rustle of leaves, the smell of pine trees and birdsong right at your home. It should be noted that Moraira is an absolute jewel in the crown of the Costa Blanca.
The villa is built on a plot of 1.366 square meters. The total construction area is 476 m2. The villa is designed with the most beneficial use of each meter. Throughout the villa, panoramic glazing with Climalit technology is set and a special coating is applied to reduce the penetration of ultraviolet rays of the sun, thanks to which the space is filled with the maximum amount of the sunlight possible, visually erasing the boundaries of the interior, revealing wonderful views out the windows, and with open windows, combining the interior part with a terrace, you can enjoy the main advantage of the region – an amazing climate!
Taking into consideration the landscape of the plot, the villa was designed to be built on 4 levels – 3 residential floors and a solarium:
Semi-ground floor has a garage, laundry, hall with a staircase and a spacious room with natural lighting that can be used as a gym.
Ground floor is the heart of the villa. A huge living room covers an area of more than 100 square meters. Here you can comfortably spend your time with family and friends, sitting by the fireplace, made of Italian marble and decorated with onyx, watching the flame, or enjoying live music, such as piano. You can also arrange the banquets and dinner parties, invite musicians and perform your favorite songs at the piano! Make the most vivid and unique desires come true!
In the living room there is a direct access to the terrace, equipped for a comfortable rest, where you can relax after a banquet. The living room and kitchen are connected by the hallway with the internal garden in it. The hallway is open to below that ensures letting the maximum amount of sunlight in. The kitchen has an area of almost 60 m2 and a place for a pantry. In such a kitchen, having prepared your signature dish, you will feel yourself like a real chef!
On this floor there are also 2 bedrooms. The area of the master bedroom is more than 30 m2. Each of the bedrooms has its own bathroom, fitted wardrobes and access to the terrace, next to which there is a large rectangular swimming pool and green relaxation area where you can spend carefree time while enjoying sunbathing.
First floor. On this floor there are two bedrooms, each measuring more than 20 m2 and with its own bathroom. One of the bedrooms has a walk-in closet, and the second one has a fitted wardrobe. Thanks to panoramic glazing and access to a private terrace from each room, you can enjoy wonderful views of the endless blue sea, green hills and majestic cliffs, by which the villa is surrounded. On this floor there is also an open to below hall, which fills the floor with sunlight and a lounge, where you can spend your time alone and read your favorite book.
Solarium, located on the fourth level, is a place that offers fantastic views, amazing sunsets and sunrises, which you can enjoy while soaking in the Jacuzzi right on your roof. The equipped recreation area allows you to spend unforgettable evenings and candlelight dinners in the open air and under the stars!
The well-designed layout of the plot made it possible to use the available space as efficiently as possible, placing here a swimming pool of 56.50 m2, a lounge area, an open terrace and planting the palm trees on the perimeter of the property.
The facade is finished with the natural wood, as an element of decor, which follows the harmonious line of the light colours in which the villa is made. The terraces are laid out manually using natural stone and terrace boards.
The prime location of the villa allows you to get to the best places of Moraira within walking distance! Walking along the promenade you will experience aesthetic pleasure, and then, having dined at a restaurant with unforgettable views of the Mediterranean Sea, you will come back home, enjoying the fact that you do not need a car for this.
Moraira is a jewel of the Costa Blanca! It is famous for its beautiful wide beaches with blue flags, that are fully equipped for families with children, bays with green hills and turquoise water and wild beaches with cliffs, where you can enjoy snorkelling, spearfishing or other water activities that will bring you lots of fun!
In the very center of the town there is a yacht club, which is an advantage for yacht owners or for those who would like to rent a yacht. The distance to the international airports of Alicante and Valencia is 90 km and 120 km respectively.
Buying this premium villa, you will get a place under the sun in the best area of the Costa Blanca and enjoy a comfortable and measured lifestyle at a decent level! We are building for you!
The villa is located in a prestigious area of Moraira, surrounded by greenery and just 100 meters away from the sea. This is the place where you can enjoy the sea breeze, the rustle of leaves, the smell of pine trees and birdsong right at your home. It should be noted that Moraira is an absolute jewel in the crown of the Costa Blanca.
The villa is built on a plot of 1.366 square meters. The total construction area is 476 m2. The villa is designed with the most beneficial use of each meter. Throughout the villa, panoramic glazing with Climalit technology is set and a special coating is applied to reduce the penetration of ultraviolet rays of the sun, thanks to which the space is filled with the maximum amount of the sunlight possible, visually erasing the boundaries of the interior, revealing wonderful views out the windows, and with open windows, combining the interior part with a terrace, you can enjoy the main advantage of the region – an amazing climate!
Taking into consideration the landscape of the plot, the villa was designed to be built on 4 levels – 3 residential floors and a solarium:
Semi-ground floor has a garage, laundry, hall with a staircase and a spacious room with natural lighting that can be used as a gym.
Ground floor is the heart of the villa. A huge living room covers an area of more than 100 square meters. Here you can comfortably spend your time with family and friends, sitting by the fireplace, made of Italian marble and decorated with onyx, watching the flame, or enjoying live music, such as piano. You can also arrange the banquets and dinner parties, invite musicians and perform your favorite songs at the piano! Make the most vivid and unique desires come true!
In the living room there is a direct access to the terrace, equipped for a comfortable rest, where you can relax after a banquet. The living room and kitchen are connected by the hallway with the internal garden in it. The hallway is open to below that ensures letting the maximum amount of sunlight in. The kitchen has an area of almost 60 m2 and a place for a pantry. In such a kitchen, having prepared your signature dish, you will feel yourself like a real chef!
On this floor there are also 2 bedrooms. The area of the master bedroom is more than 30 m2. Each of the bedrooms has its own bathroom, fitted wardrobes and access to the terrace, next to which there is a large rectangular swimming pool and green relaxation area where you can spend carefree time while enjoying sunbathing.
First floor. On this floor there are two bedrooms, each measuring more than 20 m2 and with its own bathroom. One of the bedrooms has a walk-in closet, and the second one has a fitted wardrobe. Thanks to panoramic glazing and access to a private terrace from each room, you can enjoy wonderful views of the endless blue sea, green hills and majestic cliffs, by which the villa is surrounded. On this floor there is also an open to below hall, which fills the floor with sunlight and a lounge, where you can spend your time alone and read your favorite book.
Solarium, located on the fourth level, is a place that offers fantastic views, amazing sunsets and sunrises, which you can enjoy while soaking in the Jacuzzi right on your roof. The equipped recreation area allows you to spend unforgettable evenings and candlelight dinners in the open air and under the stars!
The well-designed layout of the plot made it possible to use the available space as efficiently as possible, placing here a swimming pool of 56.50 m2, a lounge area, an open terrace and planting the palm trees on the perimeter of the property.
The facade is finished with the natural wood, as an element of decor, which follows the harmonious line of the light colours in which the villa is made. The terraces are laid out manually using natural stone and terrace boards.
The prime location of the villa allows you to get to the best places of Moraira within walking distance! Walking along the promenade you will experience aesthetic pleasure, and then, having dined at a restaurant with unforgettable views of the Mediterranean Sea, you will come back home, enjoying the fact that you do not need a car for this.
Moraira is a jewel of the Costa Blanca! It is famous for its beautiful wide beaches with blue flags, that are fully equipped for families with children, bays with green hills and turquoise water and wild beaches with cliffs, where you can enjoy snorkelling, spearfishing or other water activities that will bring you lots of fun!
In the very center of the town there is a yacht club, which is an advantage for yacht owners or for those who would like to rent a yacht. The distance to the international airports of Alicante and Valencia is 90 km and 120 km respectively.
Buying this premium villa, you will get a place under the sun in the best area of the Costa Blanca and enjoy a comfortable and measured lifestyle at a decent level! We are building for you!
Additional Details
- Swimming pool: Yes
- Property type: Villa
- Property location: Moraira


 Spanish
Spanish German
German Dutch
Dutch
